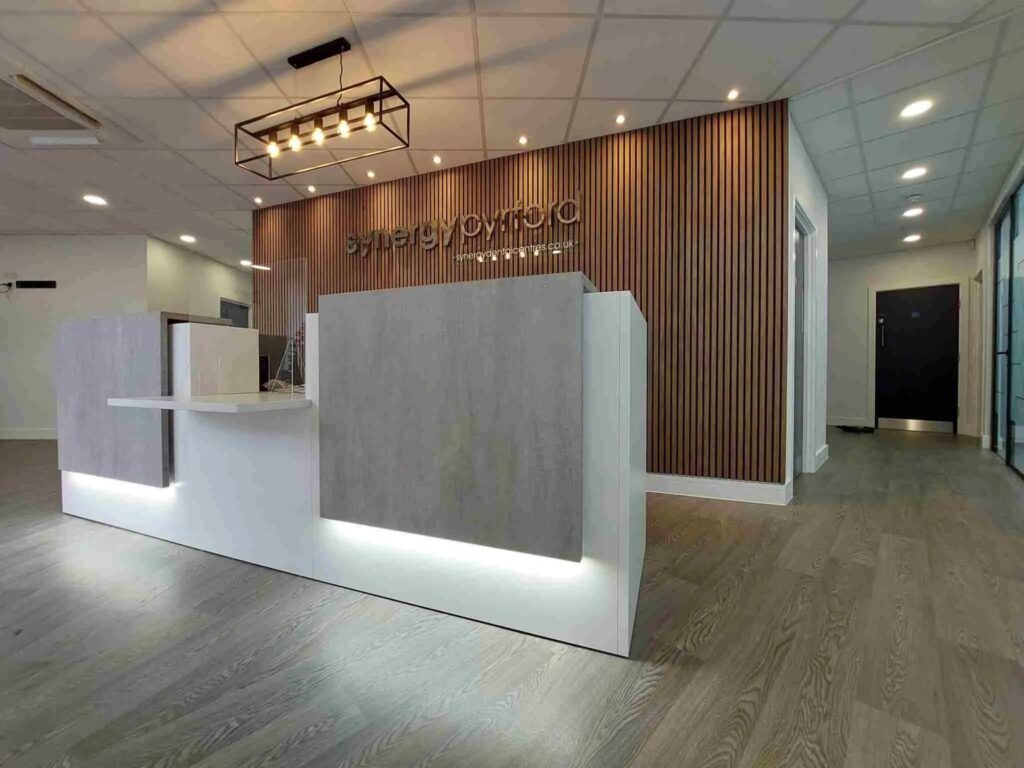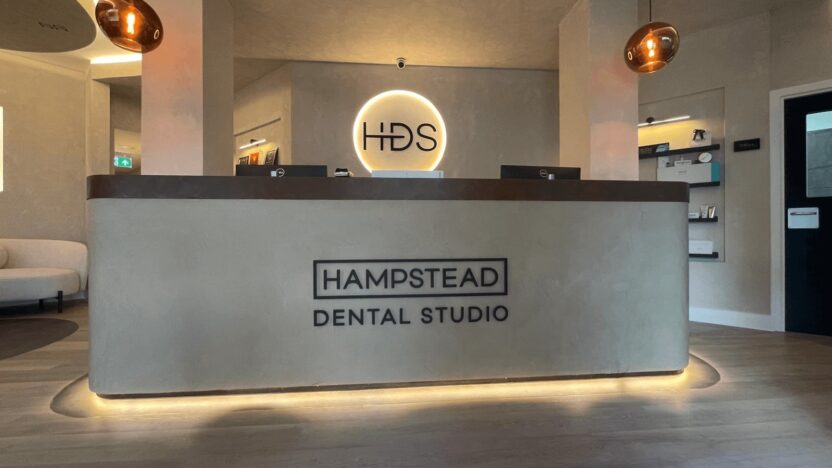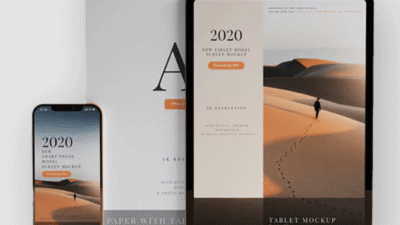First impressions count especially in dental clinics. The Dental Reception area is often the first thing patients see, so it should reflect cleanliness, professionalism, and calm. But what if your space is limited? Small dental clinics face the challenge of offering comfort and functionality in tight areas. Fortunately, a compact footprint doesn’t mean a compromise on impact. With clever planning and smart design choices, even the smallest clinic can feel modern, open, and efficient.
Here are five practical, space-saving hacks to transform your dental reception into a welcoming, high-performing environment—no extra square metre required.
1. Go Vertical with Smart Storage in Dental Reception
When you can’t build out, build up.
In compact clinics, vertical space is often the most underutilised asset. Instead of relying solely on floor-standing storage, look to your walls for clever solutions. Wall-mounted cabinets, floating shelves, and modular vertical units are excellent for keeping items off desks and floors.
These options can be custom-sized to fit awkward spaces or recesses, ensuring no inch is wasted. Use them to store files, brochures, appointment cards, and dental hygiene products. Floating units in neutral finishes add both utility and minimalism.
One smart trick? Use mirrored cabinets. They not only provide hidden storage but also reflect light, making the space feel larger and brighter.
By reducing clutter and freeing up floor space, vertical storage contributes greatly to a sleek and hygienic reception, crucial in any dental clinic reception design.
2. Multipurpose Furniture is a Must
In small reception areas, every piece of furniture should earn its place. That’s where multi-functional furniture comes in.
Think of reception desks with built-in drawers, pull-out shelves, or concealed cable organisers. Or benches that open to reveal internal storage. Folding chairs and collapsible tables are also ideal—easy to stow away when not needed.
Another great option is modular seating. Lightweight and rearrangeable, it allows you to adapt the layout for different times of day or varying patient volumes.
Opt for furniture with clean lines and neutral tones to avoid visual clutter. Glass-topped tables or raised-leg seating also create a sense of openness. When planning a dental surgery refurbishment, choosing furniture that works harder can help you save space without sacrificing function or comfort.
The goal is simple: reduce redundancy while improving usability.
3. Light & Colour Tricks to Enlarge the Space
Small spaces don’t need to feel small. The right use of light and colour can open up a reception visually, making it feel larger and more welcoming.
Start with neutral or pastel colours—whites, soft greys, pale blues, or muted greens. These shades reflect natural light and create a calm, clinical environment, which is particularly suitable for dental practices. Bold accents can still be introduced through accessories like cushions or artwork, but keep walls and main surfaces light.
Maximise natural light wherever possible. Large windows should be left uncovered or dressed with sheer blinds. If privacy is needed, frosted glass works better than heavy curtains. Add LED strip lighting under shelves or reception desks to lift shadows and create ambient warmth.
Mirrors are another great tool. A large mirror or mirrored wall can instantly double the sense of space while adding a touch of elegance.
This simple design trick is often underestimated in dental clinic reception design but has a huge impact on perception.

4. Minimalist Branding That Speaks Volumes
Your clinic’s brand should be visible, but not overwhelming. In small reception areas, excessive signage or promotional materials can easily feel cluttered.
The solution? Minimalist, well-integrated branding.
Instead of posters and leaflets, consider a single, sleek logo wall behind the reception desk. Use your brand colours subtly in wall paint, upholstery, or accent elements. Keep typography consistent, and avoid using too many fonts or conflicting colours.
A digital screen is a space-efficient and dynamic way to display practice information, promotions, or educational content. It saves surface space and can be easily updated without printing materials.
Less is more when it comes to branding in compact settings. By focusing on clean, cohesive design elements, your clinic will exude confidence and professionalism without the mess.
5. Streamline the Flow – Layout & Navigation
Space isn’t just about what you see—it’s also about how people move through it.
A well-considered layout ensures smooth navigation, especially during busy periods. The reception desk should be easily visible upon entry, with clear sightlines between staff and waiting patients. If possible, position it diagonally or in a corner to create more standing space.
Curved or L-shaped desks help guide the flow and eliminate awkward corners. Subtle floor markers or changes in flooring texture can also help direct footfall without the need for physical dividers.
Ensure that seating areas don’t block access routes or feel too tight. Leave breathing space between furniture to create a sense of openness, even if the total area is small.
When planning a dental surgery refurbishment, working with spatial flow is just as important as choosing the right finishes or fixtures. Good flow reduces patient anxiety, enhances comfort, and improves staff efficiency.
Bonus Tips & Tech Touches
In today’s digital world, technology can do more than just modernise your clinic—it can also save space.
- Install Digital Check-In SystemsUse wall-mounted tablets or compact kiosks to let patients check in and complete forms electronically. This reduces clutter from paper, pens, and clipboards, while streamlining the process.
- Use QR Code StandsPlace discreet QR code stands in the reception area. Patients can scan to access forms, treatment information, or payment options on their phones, eliminating the need for bulky printed materials.
- Enhance Atmosphere with Smart DesignAdd a vertical green wall or a slim digital screen showing calming nature scenes. These features uplift the mood without taking up much space.
Tech upgrades are particularly relevant in dental clinic reception design, where hygiene, efficiency, and patient comfort are all essential.
Conclusion
Small doesn’t have to mean limited. With the right approach, even the most compact dental clinic reception can feel open, modern, and welcoming. From vertical storage and multi-functional furniture to clever lighting, minimalist branding, and seamless flow, these five design hacks can make a real impact during your dental surgery refurbishment. Whether you’re updating or starting from scratch, smart design can enhance the patient experience and improve efficiency.
Divo Interiors LTD offers bespoke interior solutions that combine style, practicality, and precision, perfect for clinics making the most of every square metre Dental Reception .



